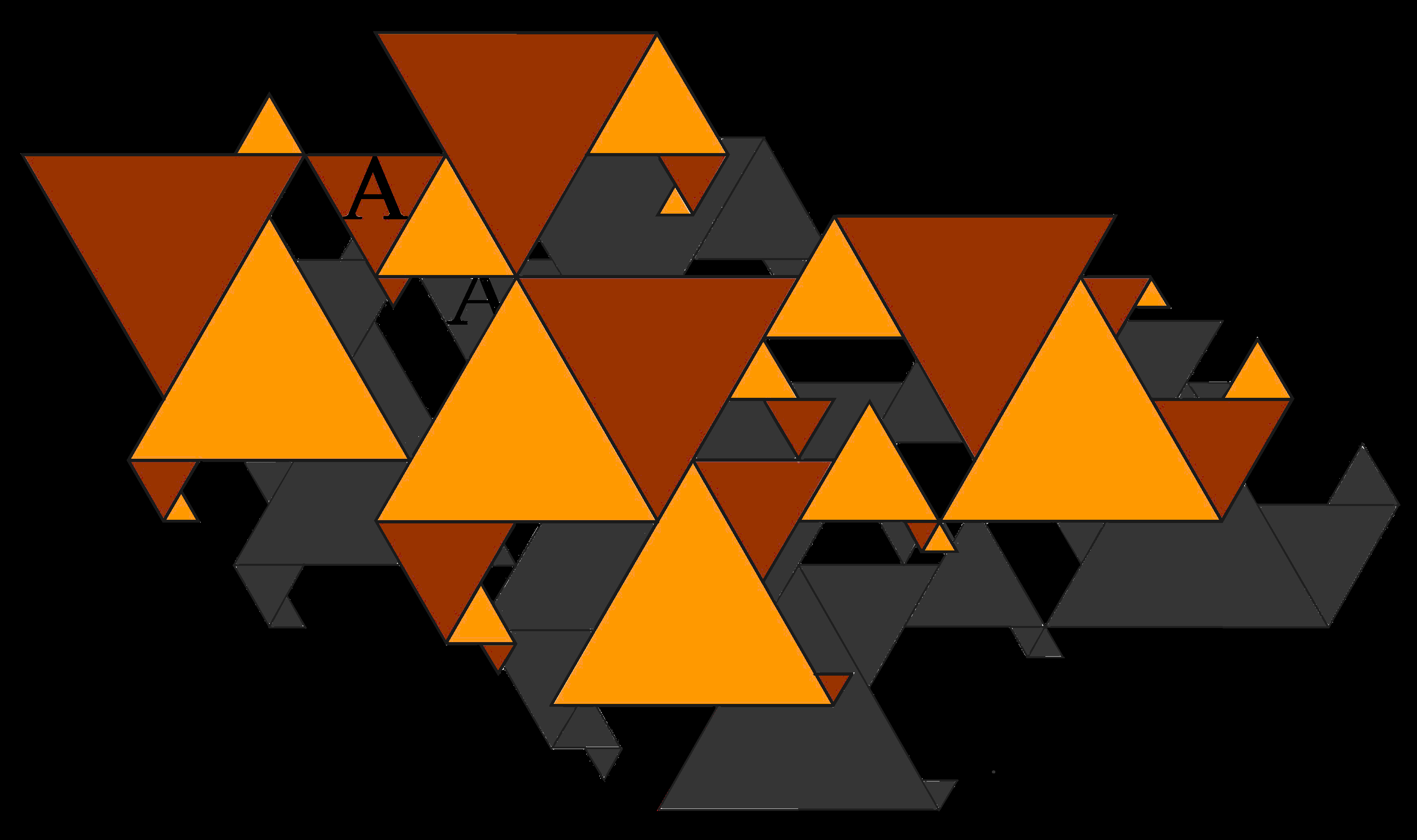
FMA SYMPOSIA series (2011-2026)
Formal Methods in Architecture

FMA SYMPOSIA series (2011-2026)
Formal Methods in Architecture
7th Symposium
PORTO 2024
2024-12-03 / 2024-12-06
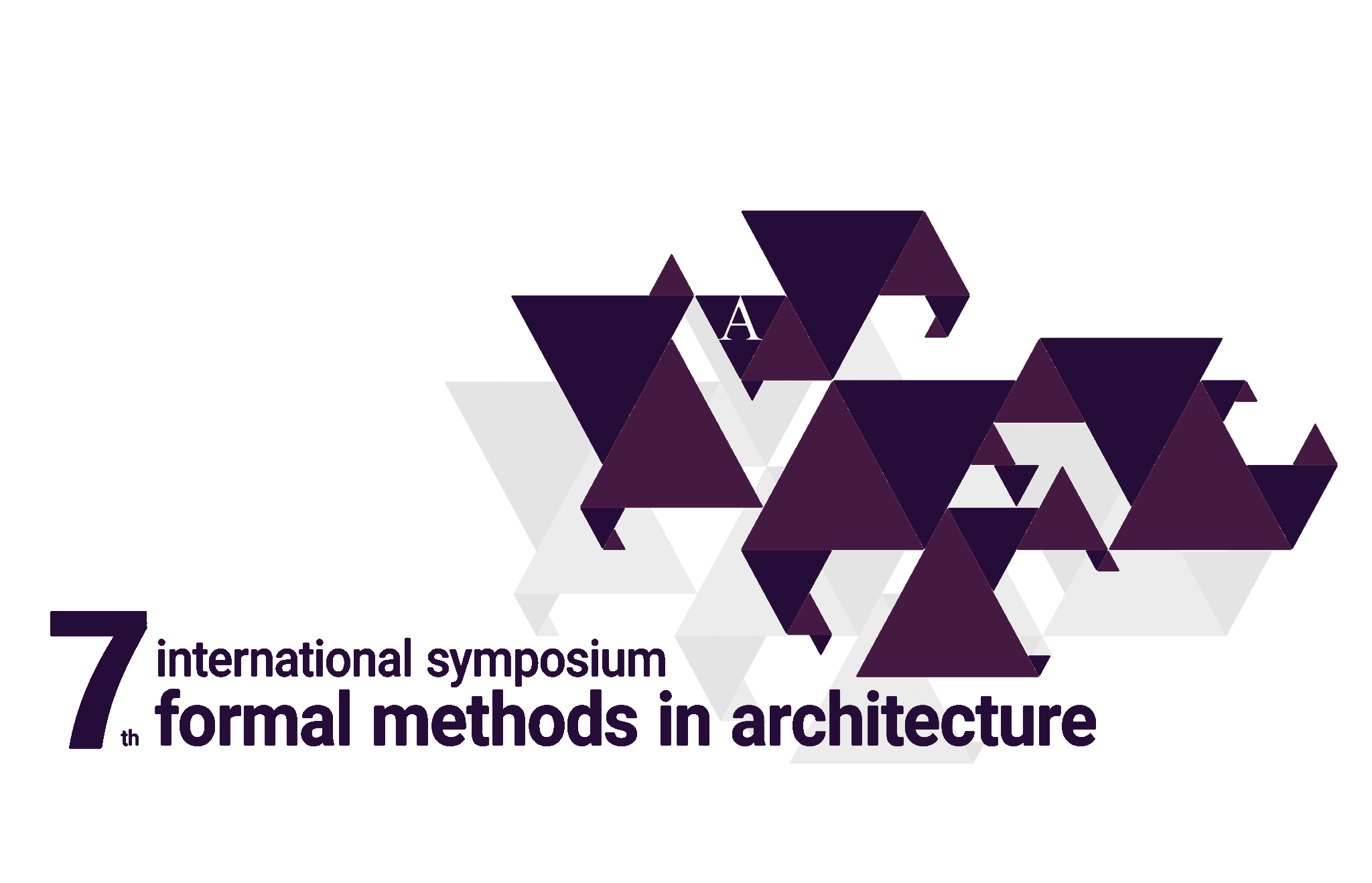
Title:
Transforming Existing Buildings:
A Collaborative Scan2BIM Workflow for Enhanced Design
Description:
The Workshop “Transforming Existing Buildings: A Collaborative Scan2BIM Workflow for Enhanced Design” focuses on utilizing Scan2BIM workflows to optimize architectural design for existing structures. It will cover the benefits and practical application of Scan2BIM technology, offering participants hands-on experience with point cloud datasets and BIM modelling processes.
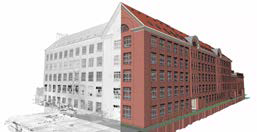
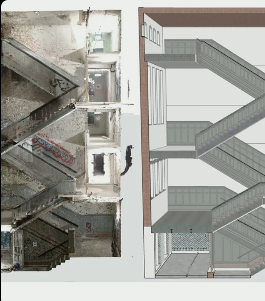
Languages:
English and Portuguese
Duration:
Half-Day
Timetable:
14:00-18:00
Room:
B1
Pre-installed Software:
Archicad, Recap
Trainers:
Lídia Cruz / Afonso Portela - Atelier XYZ
We are an architectural studio specialising in converting point cloud data into BIM (Digital Twin) models, enabling efficient and collaborative design practices. We have extensive experience with a wide variety of projects gained over the last 10 years working in Berlin, from listed public buildings to housing. Our practical experience is the basis of the knowledge we want to share. Find out more:
Objectives:
This workshop equips participants with the knowledge and skills to utilize Scan2BIM workflows for efficient and collaborative architectural design. Participants will gain a solid understanding of the Scan2BIM process, including laser scanning, point cloud manipulation, and BIM modeling from scan data. Through an interactive hands-on activity, they will experience firsthand the collaborative nature of Scan2BIM and its potential to improve communication and streamline design for existing buildings. By the end of the workshop, participants will be able to: Explain the benefits of Scan2BIM technology for architectural projects. Describe the key stages of a Scan2BIM workflow. Utilize a user-friendly platform to create basic BIM models from point cloud data. Recognize the potential of Scan2BIM for improved collaboration within the design team.
Expected Outcomes:
Participants will gain a foundational knowledge of Scan2BIM technology and its advantages, as well as develop practical skills in navigating a simplified BIM modeling platform using point cloud data. It is expected for participants to experience collaborative problem-solving through teamwork during the hands-on activity, and be able to articulate the potential of Scan2BIM to enhance communication and project efficiency when working with existing buildings. While the workshop won’t result in full BIM models of complex structures, participants will gain valuable experience in the core concepts and collaborative aspects of Scan2BIM workflows. This will equip them to explore further applications and confidently integrate Scan2BIM technology into their future projects.
Title:
Motion Mapping:
Introductory Workshop on Architecture & Urban Simulation with AnyLogic
Description:
This workshop introduces the fundamentals of AnyLogic, focusing on agent-based and discrete event simulation to analyze dynamic movement within urban and architectural spaces. Participants will learn to use AnyLogic’s Pedestrian and Traffic Libraries to simulate pedestrian and traffic behavior, enhancing the design and planning of responsive urban environments.
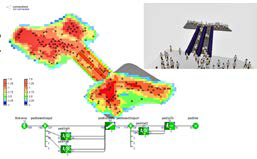
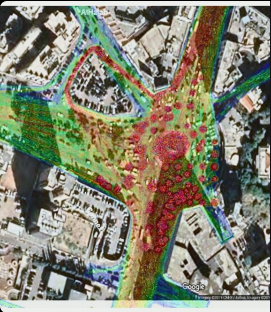
Trainers:
Nabil Mohareb - The American University in Cairo
Dr. Nabil Mohareb, an Egyptian architect and associate professor at the American University in Cairo (AUC), researches the relationship between architecture and urbanism, focusing on the influence of social behaviors on urban spaces. Using methods like space syntax, GIS, and AI, he has published extensively, presented at international conferences, and delivered a TEDx talk. Dr. Mohareb is the Middle East and Africa regional editor for Archnet-IJAR: International Journal of Architectural Research.
Objectives:
Workshop Description: This workshop introduces the fundamentals of AnyLogic, focusing on agent-based and discrete event simulation to analyze dynamic movement within urban and architectural spaces. Participants will learn to use AnyLogic’s Pedestrian and Traffic Libraries to simulate pedestrian and traffic behavior, enhancing the design and planning of responsive urban environments. Objectives: -To introduce participants to AnyLogic and its basic functionalities. -To provide a hands-on introduction to discrete event simulations. -To explore practical scenarios such as evacuation and traffic flow analysis. -To focus on the Pedestrian and Traffic Libraries.
Expected Outcomes:
By the end of this workshop, participants will have a foundational understanding of AnyLogic simulation software and its application in simulating movement in urban and architectural spaces. They can create basic simulations using the pedestrian and traffic libraries and apply these skills to practical scenarios.
-
-
Title:
Understanding Algorithmic Design:
learning algorithms through illustrations
Description:
The workshop will apply pedagogical strategies based on the semi-automatic creation of graphical documentation, e.g., illustrations and diagrams, that explain Algorithmic Design (AD) scripts. The aim is to provide participants with a learning experience closer to their design thinking, thus smoothing AD’s learning curve. In the first stage, participants will be introduced to an AD tool (Khepri), its programming language (Julia), and a semi-automatic illustration system coupled to this tool. Then, they will learn basic computational concepts and strategies, applying them in simple pedagogical examples. Lastly, participants will apply the learnt principles in an interactive, hands-on session, developing a simple design using the AD tool Khepri and its illustration system.
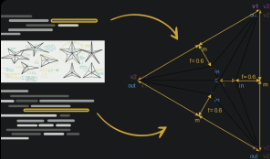
Languages:
English and Portuguese
Duration:
Full-Day
Timetable:
09:00-18:00
Room:
C1
Pre-installed Software:
Microsoft Visual Studio Code
Trainers:
António Menezes Leitão / Inês Caetano / Inês Pereira / Renata Castelo Branco - INESC-ID / Instituto Superior Técnico (IST), University of Lisbon
The team includes architects and computer scientists specialized in algorithmic design (AD) and program comprehension. António Leitão is an Associate Professor at IST whose scientific-pedagogical contributions within the field of AD were awarded the Sazada Prize. Inês Caetano is a PhD in Architecture researching methodologies to simplify the use of AD by architects. Inês Pereira is a PhD candidate focusing on algorithmic processes to simplify design analysis and optimization. Lastly, Renata Castelo Branco is concluding her PhD in AD representation methods and has won numerous research and teaching awards. More info:
Objectives:
The workshop will apply pedagogical strategies
based on the semi-automatic creation of
graphical documentation, e.g., illustrations and
diagrams, that explain Algorithmic Design (AD)
scripts. The aim is to provide participants with
a learning experience closer to their design
thinking, thus smoothing AD’s learning curve.
In the first stage, participants will be introduced
to an AD tool (Khepri), its programming language
(Julia), and a semi-automatic illustration system
coupled to this tool. Then, they will learn basic
computational concepts and strategies, applying
them in simple pedagogical examples. Lastly,
participants will apply the learnt principles in
an interactive, hands-on session, developing a
simple design using the AD tool Khepri and its
illustration system.
The programming environment used in the
workshop will be the Jupyter computational
notebook, which allows users to intertwine the
generated illustrations with the AD scripts.
To evaluate the workshop, a short questionnaire
will be carried out at its end. The feedback
gathered will be important to guide future
improvements and developments.
Expected Outcomes:
The expected outcomes of the workshop are
twofold. On the participants’ side, the workshop
is expected to: contribute to the acquisition
of algorithmic and computational knowledge;
raise awareness of AD’s advantages for creative
exploration and design space navigation;
provide the basis for continuing learning and
using AD in the future; promote the adoption
of structured AD practices based on visual
documentation and incremental explanations.
On the team’s side, the workshop is expected
to contribute with relevant insights on: the
main difficulties felt by participants during the
activities; the potential of the presented tools
to smooth AD’s learning curve; strategies to
gradually introduce AD to architects with little
or no programming experience; features to
integrate into the AD tools and topics to cover in
future workshop iterations.
At the end of this workshop, participants will be
familiarized with Khepri’s interface and workflow,
as well as with the most basic geometric and
illustration operations it provides. Additionally,
learning material will be made available for those
interested in using this tool in the future.
Title:
Biomimicry Meets Computation:
Generative Design and AI for Human-Nature Symbiosis
Description:
The main objective of this workshop is to provide participants with a comprehensive understanding of how to integrate biomimicry, generative modeling, and artificial intelligence (AI) into architectural design processes. Participants will learn about the theoretical foundations and practical applications of these three pillars, empowering them to explore innovative solutions that promote harmonious human-nature coexistence. The workshop aims to equip participants with the necessary knowledge and skills to reimagine sustainable architectural practices through interdisciplinary collaboration.
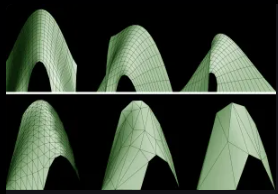
Languages:
English and Portuguese
Duration:
Full-Day
Timetable:
09:00-18:00
Room:
B2
Pre-installed Software:
Rhino
Trainers:
Mauro Costa Couceiro - ISTAR-ISCTE-IUL
Mauro Costa Couceiro (Integrated Researcher at ISTAR-IUL-ISCTE Lisbon, Professor Doctor of Architecture by School of Architecture UIC Barcelona) was recently Co-Principal Investigator (Co-Pi) at the University of Coimbra (CES-UC), as part of the Santa Cruz Research Project (FCT 30704). This project used advanced technologies to assist in the preservation and virtual reconstruction of UNESCO’s architectural heritage. Costa Couceiro obtained his PhD in Architecture from the ‘Universitat International de Catalunya’ (ESARQ-UIC) in Barcelona in 2009, achieving the classification ‘Sobresaliente Cum Laude’ and the distinction of ‘Doctor Europaeus’. His research focused on the complexity of biological processes, with the aim of developing algorithmic analogies for the fields of architecture, urban planning and industrial design. Costa Couceiro has been invited to teach, research and consult at various institutions around the world. His research interests include biomimetics and artificial intelligence (AI) applied to Architecture and Design, with special emphasis on the impact of Extended Reality (XR) and Algorithmic Design technologies in education and professional practice. He also uses these strategies for Mass Customization of Design and Architecture, looking for adaptive and sustainable solutions through robotics (Industry 4.0).
Objectives:
The main objective of this workshop is to provide participants with a comprehensive understanding of how to integrate biomimicry, generative modeling, and artificial intelligence (AI) into architectural design processes. Participants will learn about the theoretical foundations and practical applications of these three pillars, empowering them to explore innovative solutions that promote harmonious human-nature coexistence. The workshop aims to equip participants with the necessary knowledge and skills to reimagine sustainable architectural practices through interdisciplinary collaboration.
Expected Outcomes:
By the end of the workshop, participants will have gained a comprehensive understanding of the integration of biomimicry, generative modeling, and AI in architectural design processes. They will have developed practical skills in using computational tools and software for biomimetic design exploration, generative modeling, and AI-driven performance evaluation. Additionally, participants will have created conceptual design proposals that demonstrate the potential of this integrated approach in promoting sustainable and harmonious humannature coexistence. These proposals will serve as a foundation for further research and exploration, contributing to the advancement of sustainable architectural practices.
-
-

this WS did not take place
Title:
Urban silhouettes:
Drawing the city as theatre
Description:
Participants in the “Urban silhouettes. Drawing the city as theater” workshop must conduct, from a photographic image, an analysis by sections of the different layers that make up the urban landscape. These sections will then have to be assembled and brought back to a physical modeling, that is, a small-scale model (35x35x35 cm) in which to recompose the various layers identified in the urban landscape. Each of the participants will be given a photograph of a different city, so as to encourage a dialectic between the different urban contexts.
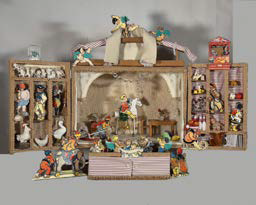
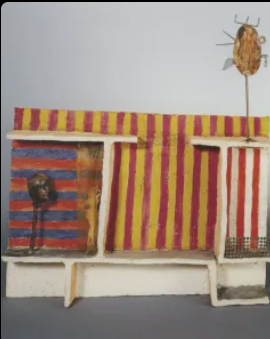
Languages:
English
Duration:
Full-Day
Timetable:
09:00-18:00
Room:
C1
Pre-installed Software:
Trainers:
Giusi Ciotoli / Marco Falsetti - University of Rome Sapienza
Pina (Giusi) Ciotoli, architect and Ph.D., is Researcher at Sapienza University of Rome (DiAP). In 2017 she published the book From the Skyscraper to the Vertical Fabric. New architectural and urban scenarios on the typemorphological evolution of the skyscraper. In 2021 she published (with M. Falsetti) the book Kenzo Tange. The years of the formal revolution 1940/1970 under the patronage of DoCoMoMo Italy and the Italy-Japan Foundation. In 2021 she has curated the conference “Destruction Reconstruction Reuse. Trajectories of Japanese Architecture from Tange Kenzo to nowadays” hosted in the Japan Pavilion at the Venice Biennale.
Objectives:
Participants in the “Urban silhouettes. Drawing the city as theater” workshop must conduct, from a photographic image, an analysis by sections of the different layers that make up the urban landscape. These sections will then have to be assembled and brought back to a physical modeling, that is, a small-scale model (35x35x35 cm) in which to recompose the various layers identified in the urban landscape. Each of the participants will be given a photograph of a different city, so as to encourage a dialectic between the different urban contexts. The workshop fits within the Formal methods in Teaching Architecture line of research, as it combines the technique of digital collage with that of automatic drawing reproduction. The work may be conducted freehand, through collage, or with the aid of digital instrumentation and will lead to the creation of small study models. The ultimate goal of the workshop is to produce a synthetic elaboration between morphology and urban scenography, able to make students understand the city as an event, with a multi-spectral character, and its landscape as sections that make up as many theatrical wings.
Expected Outcomes:
A small “paper theater” inspired by Fausto Melotti works, a cubic model (35x35x35) in which to place all the sections identified by the layered reading of urban landscapes.
Title:
Immersive Architectural Perception:
Real-Time VR and 3D Modeling Workflow
Description:
The main objective of this workshop is to teach participants how to transition a design from a CAD program like ArchiCAD into a fully interactive VR application using Unreal Engine 5. Participants will learn about the importance of VR in understanding architectural scale and communicating design ideas effectively. By the end of the workshop, attendees will gain practical knowledge of creating a VR environment that can be used for real-time rendering and exploration, emphasizing how VR can revolutionize the perception of space for both professionals and clients.
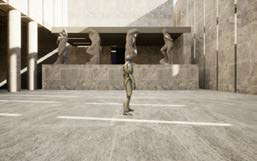
Languages:
English and Portuguese
Duration:
Full-Day
Timetable:
09:00-18:00
Room:
C1
Pre-installed Software:
Archicad / Revit, Blender 4.2
Trainers:
Nicola D’Addario - Università degli studi di Bari / Politecnico di Bari
Nicola D’Addario, born in 1993 in Mesagne, Italy, studied architecture in Bari (Poliba) and Rome (Roma Tre), and holds an Integrated Master’s degree from FAUP in Porto, Portugal. Nicola has professional experience in Portugal and Zurich, specializing in design, visualization, and digital technologies. Currently, a PhD Fellow at the Polytechnic University of Bari, Nicola’s research focuses on heritage preservation. Additionally, Nicola works on 3D modeling of heritage sites and VR applications, merging technology with cultural preservation.
Objectives:
The main objective of this workshop is to teach participants how to transition a design from a CAD program like ArchiCAD into a fully interactive VR application using Unreal Engine 5. Participants will learn about the importance of VR in understanding architectural scale and communicating design ideas effectively. By the end of the workshop, attendees will gain practical knowledge of creating a VR environment that can be used for real-time rendering and exploration, emphasizing how VR can revolutionize the perception of space for both professionals and clients.
Expected Outcomes:
By the end of the workshop, participants are expected to: Understand the complete workflow from ArchiCAD to a VR application in Unreal Engine 5. Gain practical skills in using Blender for texturing and detailed modeling. Learn how to set up and optimize a VR environment in Unreal Engine 5. Understand the use of Blueprints for adding interactive elements in a VR scene. Produce a basic VR application showcasing their project, which can be further developed and customized.
-
-
Title:
Depthspace3D:
a digital tool for 3D Space Syntax Analysis
Description:
Participants will be able to develop spatial analysis of projects in the areas of Architecture, Urban Planning and Landscape Architecture, optimizing solutions in: security (CCTV placement, agent placement, children surveillance); economy (value assignment to space, product placement, publicity); traffic (accessibility, clutter, jams prediction); aesthetics (monumentality, space diversity, remarkable places); urbanism (skyline protection, centralities, equipment distribution); social studies (social segregation, control, functional uses of space).
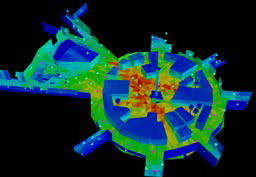
Trainers:
Franklim Morais - LIAD/ESAP - Catarina Ruivo - Dinamia’CET ISCTE-IUL
Franklim Morais is a civil and electronic engineer, PhD. Professor and Researcher. He was the leader of development teams of private commercial software for scientific applications: pioneering, in the early 1980s, the use of finite element methods for structural engineering on microcomputing; and since the early 1990s developing COTS private hardware and software systems for smart buildings, urban spaces and cities. He is an invited professor in ESAP (Arts University of Porto) Architectural Course since 2001. He participates in LIAD, an academic research team, in a group dedicated to Formal Methods in Architecture.
Objectives:
The workshop will give a first approach to the
practical use of DepthSpace3D.
Participants will be able to develop spatial
analysis of projects in the areas of Architecture,
Urban Planning and Landscape Architecture,
optimizing solutions in:
Security (CCTV placement, agent
placement, children surveillance);
Economy (value assignment to space,
product placement, publicity);
Traffic (accessibility, clutter, jams
prediction);
Aesthetics (monumentality, space diversity,
remarkable places);
Urbanism (skyline protection, centralities,
equipment distribution);
Social studies (social segregation, control,
functional uses of space).
This know-how has a professional demand not
only in the architectural office, but also in realestate,
large buildings’ management or public
administration.
Expected Outcomes:
Title:
Building the Future:
Robotic Construction Simulation with VR/AR
Description:
The construction industry is undergoing a transformative shift with the increasing adoption of robotic automation. This workshop delves into this future, equipping participants with the knowledge and skills to explore the potential of robotic construction and VR/AR simulations. This workshop is designed for architects, engineers, construction professionals, and anyone interested in the innovative application of technology in the building industry. No prior experience with robotics or VR/AR is required.
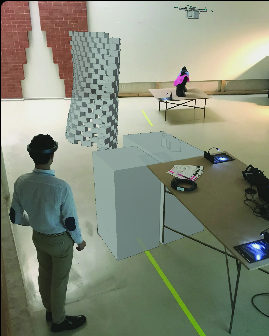
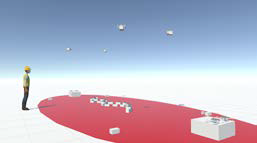
Languages:
English and Portuguese
Duration:
Full-Day
Timetable:
09:00-18:00
Room:
A
Pre-installed Software:
Trainers:
Nuno Pereira da Silva - ISCTAR-ISCE IUL Sara Eloy - Faculty of Design Sciences, University of Antwerp
Nuno Pereira da Silva graduated in 2018 with the Integrated Master’s in Architecture at Instituto Universitário de Lisboa (ISCTE-IUL), the first part of his architecture education was done at Universidade Lusófona de Humanidades e Tecnologias (ULHT). After the end of his Master’s thesis on the subject of “Robotic Construction: The Use of Drones in Architecture,” he decided to continue exploring the possibility that robotic construction brings to Architectural Design and Construction by initiating his PhD studies. More info:
Overview:
The construction industry is undergoing a transformative shift with the increasing adoption of robotic automation. This workshop delves into this future, equipping participants with the knowledge and skills to explore the potential of robotic construction and VR/AR simulations.
Target Audience:
This workshop is designed for architects, engineers, construction professionals, and anyone interested in the innovative application of technology in the building industry. No prior experience with robotics or VR/AR is required.
Expected Outcomes:
Understand robotic construction and VR/AR
applications.
Gain hands-on experience in designing
robotic construction processes.
Develop skills in using simulation software for
construction projects.
Explore innovative solutions for the future of
the construction industry.
-
-
Title:
QGIS:
Introductory Course on GIS in Architecture and Urban Planning Practice
Description:
This workshop aims to introduce architects to the use of Geographic Information Systems (GIS) in the practice of Architecture and Urban Planning using the open-source software QGIS.

Trainers:
Joaquim Flores - DAMG-UPT
Objectives:
To introduce architects to the use of Geographic Information Systems (GIS) in the practice of Architecture and Urban Planning using the open-source software QGIS.
Course Structure:
Morning: Theoretical and Conceptual Introduction (4 hours)
9:00 - 9:30: Welcome and Introduction to GIS and QGIS
(0.5h)
9:30 - 11:00: Fundamentals of Geographic Information Systems (1.5h)
- What is a GIS?
- Importance for architects
- Basic concepts of geospatial data
- Projections and coordinate systems
- Data sources and acquisition
11:00 - 11:30: Break (0.5h)
11:30 - 13:00: Introduction to QGIS (1.5h)
- Overview of the interface
- Basic functionalities
Afternoon: Hands-On and Practical Applications (4.5h)
14:00 - 15:30: Importing and Manipulating Geospatial Data in QGIS (1.5h)
- Importing vector and raster data
- Data editing
- Georeferencing images
15:30 - 16:00: Break (0.5h)
16:00 - 17:30: Data Analysis and Visualisation (1.5h)
- Spatial analysis tools
- Creating thematic maps
- 3D visualisation
- Production of Digital Terrain Models (3D)
- 3D printing
17:30 - 18:30: Conclusion (1h)
- Discussion of participants; specific issues
- Discussion and conclusion.
Title:
Reabilitação 4.0:
a fase de caracterização prévia na era da transição digital
Description:
O workshop “Reabilitação 4.0 / Caracterização prévia” visa claramente dois objectivos interdependentes: demonstrar a necessidade imperativa de um conhecimento rigoroso dos edifícios a reabilitar para garantir a qualidade e durabilidade das reabilitações; e apresentar o potencial das novas ferramentas tecnológicas e processos de trabalho para produzir a informação necessária para o conhecimento das estruturas edificadas.
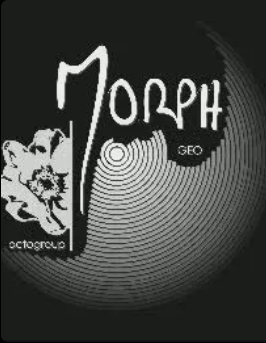
Trainers:
Miguel Almeida, Nuno Ramos, Manuel Sá, Morph – Geociências
Miguel Almeida Titular de um Diplôme d’Études Approfondies en Anthropologie (Paléthnologie), pela Université Paris I – Panthéon/Sorbonne, Miguel Almeida fundou a Dryas/Octopetala, um grupo de mPMEs da área das ICC que se dedica à Investigação e prestação de serviços nas áreas das Arqueociências e Geociências, com destaque para projectos complexos, multidisciplinares e de forte intensidade tecnológica. Especializado em Pré-história, com vasta experiência em projectos de Arqueologia preventiva e património construído, mas também profundamente envolvido em programas de investigação fundamental e aplicada, trabalha nas áreas da Paletnologia, Geoarqueologia, Geomática aplicada à Arqueologia, Arqueologia do edificado, Tecnologia lítica e, mais recentemente, Conservação de arte rupestre Nuno Ramos Nuno Ramos é natural de Torres Vedras, licenciado em Geografia e mestre em Riscos, Cidades e Ordenamento do Território, com especialização em Prevenção de Riscos e Ordenamento do Território, pela Universidade do Porto (2021). Na sua dissertação de mestrado desenvolveu uma metodologia para a monitorização de arribas, aplicada ao estudo do litoral de Torres Vedras. Atualmente integra os quadros técnicos da Morph –Geociências, participando em diversos projetos técnicos e científicos, com responsabilidades em fotogrametria digital (Structure from Motion) aérea, terrestre e close-range, TLS (Terrestrial Laser Scanning) e representação digital 3D de dados multi-sensoriais. Manuel SÁ Manuel Sá é natural de Vila Nova de Gaia, licenciado em Geologia pela Universidade de Aveiro (2022), estando atualmente a frequentar o Mestrado em Engenharia Geológica e Minas pela Faculdade de Ciências e Tecnologia da Universidade de Coimbra. Atualmente integra os quadros técnicos da Morph - Geociências, participando em diversos projectos técnicos e científicos com responsabilidades nas áreas específicas da Geofísica e Geotecnia, com destaque para trabalhos multidisciplinares em que estos métodos de inspecção geotécnica e prospecção geofísica se combinam com técnicas de modelização digital e representação da realidade em modelos digitais complexos, tri e tetradimensionais.
Objectives:
O workshop “Reabilitação 4.0 / Caracterização
prévia” visa claramente dois objectivos
interdependentes:
Demonstrar a necessidade imperativa de
um conhecimento rigoroso dos edifícios
a reabilitar para garantir a qualidade e
durabilidade das reabilitações;
Apresentar o potencial das novas ferramentas
tecnológicas e processos de trabalho para
produzir a informação necessária para o
conhecimento das estruturas edificadas.
Em consequência, são objectivos específicos do
workshop:
Discutir os conceitos de “centro histórico”,
“edifício histórico” e “património histórico
construído”.
Discutir os efeitos da profundidade histórica, sucessão de ocupações e entropia do
tempo na acumulação de complexidade
arquitectónica e estrutural dos edifícios.
Elencar e discutir os efeitos degenerativos da
complexidade estrutural e arquitectónica.
Apresentar o potencial da Arqueologia do
edificado como método de estudo das préexistências
do objecto a intervencionar.
Apresentar novas ferramentas tecnológicas
de inspecção não-intrusiva: georradar,
resistividade eléctrica, prospecção sísmica,
entre outras.
Apresentar soluções tecnológicas
de aquisição e reprodução digital
tridimensional dos objectos arquitectónicos a
intervencionar.
Discutir a necessidade de conhecimento
prévio acerca dos objectos a intervencionar
em sede de projectos de reabilitação de
edifícios com profundidade histórica.
Expected Outcomes:
Estabelecer o princípio da preservação do
valor patrimonial dos edifícios históricos
enquanto arquivos materiais de memória
histórica.
Definir a especificidade das intervenções
de reabilitação em edifícios complexos,
resultantes de evoluções longas e com
grande profundidade histórica.
Estabelecer a necessidade do conhecimento
detalhado acerca da evolução, estrutura,
técnicas de construção e materiais
construtivos dos edifícios para compreender
o estado de preservação e integridade das
estruturas e materiais dos edifícios.
Estabelecer a relação directa entre
densidade do conhecimento acerca do
objecto arquitectónico a reabilitar e a
qualidade e durabilidade das intervenções de
reabilitação.
Demonstrar o potencial da Arqueologia do
edificado como ferramenta de estudo da
evolução dos objectos arquitectónicos a
reabilitar.
Demonstrar a eficácia das novas tecnologias
de inspecção não-intrusiva e modelização
digital 3d e 4d na aquisição de informação
relevante para os projectos de reabilitação,
nomeadamente:
Promover o contacto directo dos
participantes no workshop com as novas
ferramentas tecnológicas de inspecção e
documentação; e
Fornecer competências para uma decisão
criteriosa acerca da estratégia e utilização
de recursostecnológicos na fase de
aquisição de informação acerca do edifício
a intervencionar.