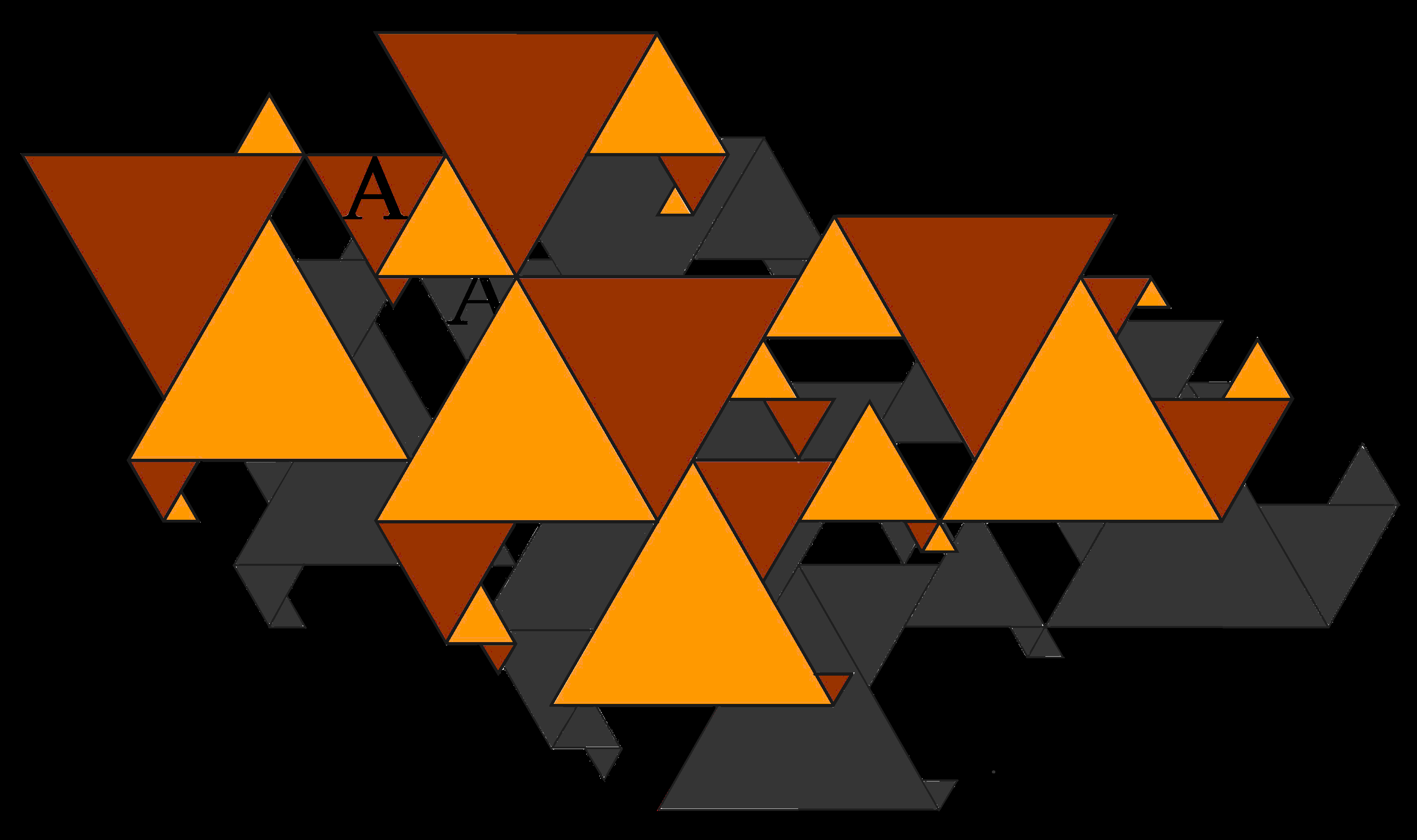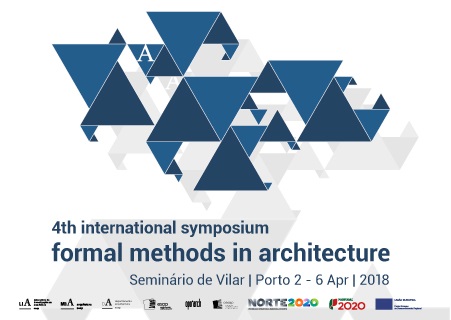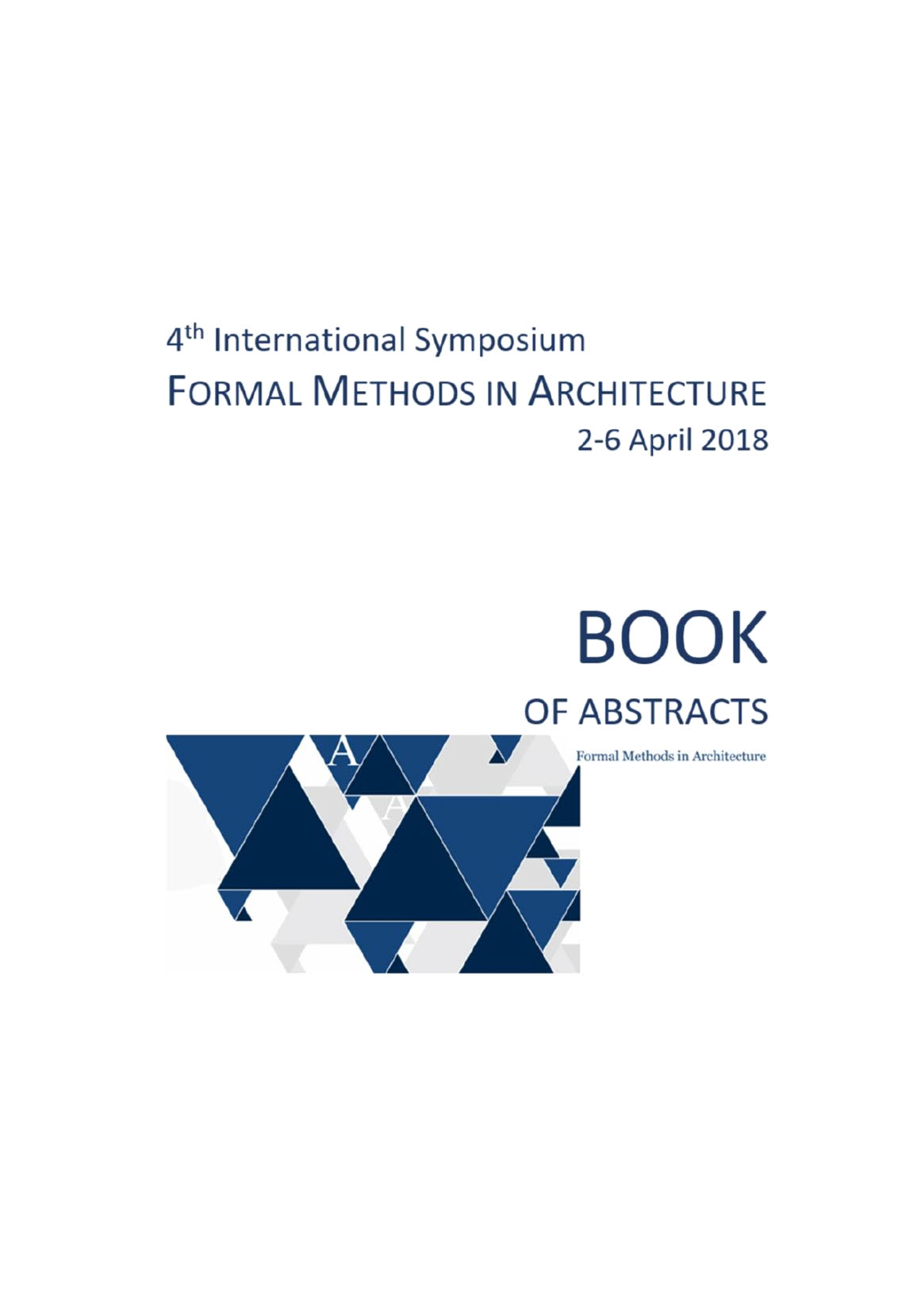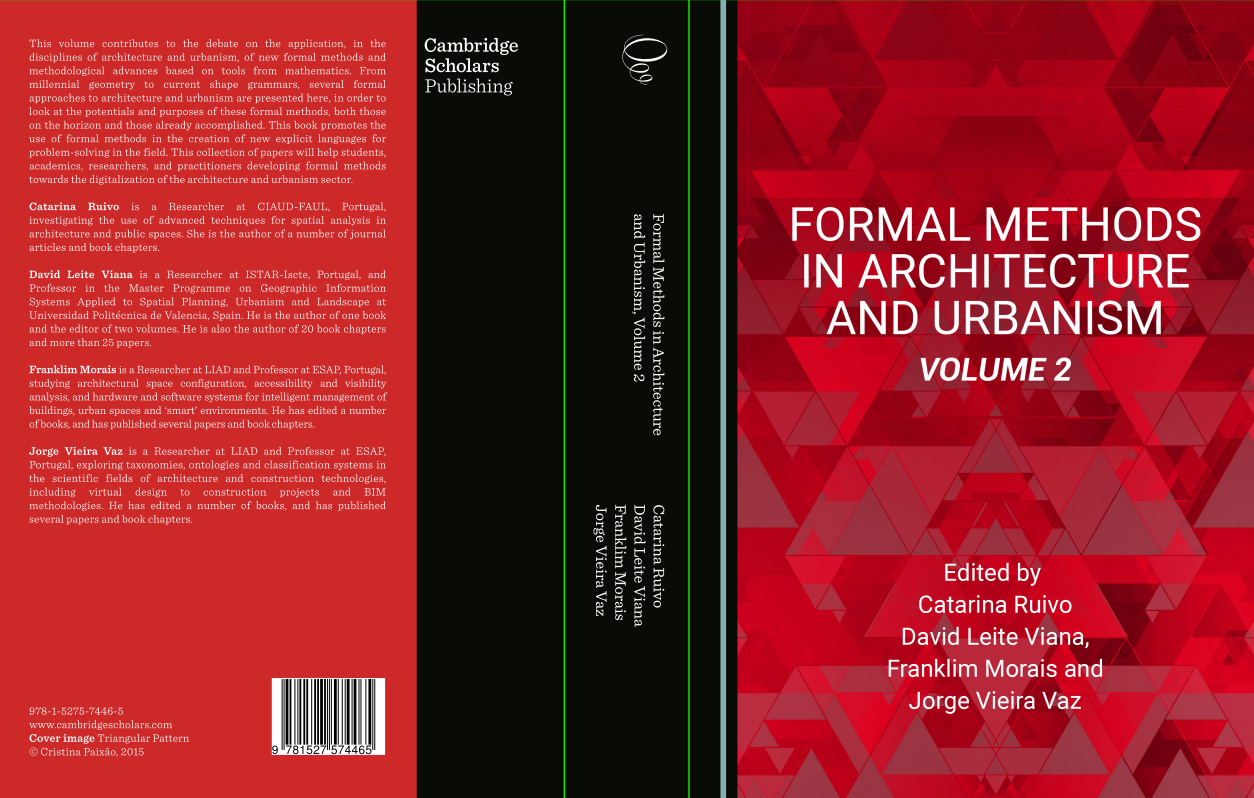
FMA SYMPOSIA series (2011-2026)
Formal Methods in Architecture

FMA SYMPOSIA series (2011-2026)
Formal Methods in Architecture
4th Symposium
PORTO 2018
2018-04-02 / 2018-04-06

The 4th Symposium "Formal Methods in Architecture" was an initiative of the following departments of ESAP / Escola Superior Artística do Porto (Arts University School of Oporto):
David Leite Viana
Information Sciences, Technologies and Architecture Research Centre, ISCTE-University Institute of Lisbon
Franklim Morais
Porto Arts Higher School
Jorge Vieira Vaz
Research Laboratory in Architecture and Design, Porto Higher Art School
Catarina Ruivo
Research Centre for Architecture, Urbanism and Design, Lisbon School of Architecture, University of Lisbon
Cristina Martins Paixão
Concinnitas CRL
Isabel Cristina Carvalho
Arts and Communication Research Centre, Algarve University
Joaquim Flores
Research Laboratory in Architecture and Design, Porto Higher Art School
Michele Cannatá
Research Laboratory in Architecture and Design, Porto Higher Art School
Paolo Marcolin
Research Laboratory in Architecture and Design, Porto Higher Art School
Susana Milão
Research Laboratory in Architecture and Design, Porto Higher Art School
Gonçalo Castro Henriques
Laboratory of 3d Models and Digital Fabrication, Federal University of Rio de Janeiro
Isabel Martins
Department of Urban Planning, Porto City Council
José Nuno Beirão
Lisbon School of Architecture, University of Lisbon
José Pinto Duarte
The Pennsylvania State University
Nuno Montenegro
Research Centre for Architecture, Urbanism and Design, Lisbon School of Architecture, University of Lisbon
Sérgio Mendes
Research Laboratory in Architecture and Design, Porto Higher Art School
Tasos Varoudis
Space Syntax Laboratory, Bartlett School of the Built Environment, University College London
Vítor Oliveira
Faculty of Engineering, University of Porto
Alexandros Kallegias
Bartlett School of the Built Environment, University College London
Gonçalo Castro Henriques
Laboratory of 3d Models and Digital Fabrication, Federal University of Rio de Janeiro
Javier Poyatos Sebastian
Polytechnic University of Valencia
José Nuno Beirão
Lisbon School of Architecture, University of Lisbon
Vítor Oliveira
Faculty of Engineering, University of Porto
David Leite Viana
Information Sciences, Technologies and Architecture Research Centre, ISCTE-University Institute of Lisbon
Franklim Morais
Porto Arts Higher School
Isabel Cristina Carvalho
Arts and Communication Research Centre, Algarve University
Joaquim Flores
Research Laboratory in Architecture and Design, Porto Higher Art School
Jorge Vieira Vaz
Research Laboratory in Architecture and Design, Porto Higher Art School
Paolo Marcolin
Research Laboratory in Architecture and Design, Porto Higher Art School
Sérgio Mendes
Research Laboratory in Architecture and Design, Porto Higher Art School
Susana Milão
Research Laboratory in Architecture and Design, Porto Higher Art School

City sciences workflows
Elisa Pozo Menèndez
Polytechnic University of Madrid
Linking data mining, spatial analysis and algorithmic design through
João Ventura Lopes
ISCTE-University Institute of Lisbon
Depthspace3D: a digital tool for 3D space syntax analysis
Catarina Ruivo
Research Centre for Architecture, Urbanism and Design, Lisbon School of Architecture, University of Lisbon
Franklim Morais
Porto Arts Higher School

Publisher: CESAP (Cooperativa de Ensino Superior Artístico do Porto), Porto
isbn: 978-972-8784-80-5
Pages: 82
Editors:
David Leite Viana
Information Sciences, Technologies and Architecture Research Centre, ISCTE-University Institute of Lisbon
Franklim Morais
Porto Arts Higher School
Jorge Vieira Vaz
Research Laboratory in Architecture and Design, Porto Higher Art School
| Page | Title | Authors |
|---|---|---|
| 19 | 4th Symposium Formal Methods in Architecture: Opening Speech | David Leite Viana Franklim Morais Jorge Vieira Vaz |
| 22 | What if architecture could change the world? | |
| 23 | Form finding and generative systems: A theoretical and applied research project | Daniel Lenz Ernesto Bueno Gonçalo Castro Henriques Jarryer de Martino Victor Sardenberg |
| 24 | Form and meaning in architecture and urbanism: principles of quality | Javier Poyatos Sebastian |
| 25 | Urban challenges: from regions to streets | José Nuno Beirão |
| 26 | Urban morphology: teaching different approaches | Vítor Oliveira |
| 27 | Complexity revival in architecture: building innovation | Alexandros Kallegias |
| 29 | Alexander’s theories applied to urban design | Alice Rauber Romulo Krafta |
| 30 | Potentiality analysis for urban planning | Patrick Janssen Rudi Stouffs Ye Zhang |
| 31 | 3D Space Syntax Analysis: Attributes to be applied in Landscape Architecture Projects | António Ascensão Catarina Ruivo Cláudia Fernandes Franklim Morais Laura Costa |
| 32 | Measuring Urban Renewal: a dual kernel density estimation to assess the intensity of building renovation | |
| 33 | Generating Forms via Informed Motion, a Flight Inspired Method Based on Wind and Topography Data | Demircan Tas Osman Sümer |
| 34 | Shapes and attributes | Rudi Stouffs |
| 35 | Generative Biomorphism | Ricardo Massena Gago |
| 36 | RE:9²GRID, Fragmented parts and Unified whole. | Giacomo Pala |
| 37 | Circumstances generate the form: origin and evolution of the hospital pavilion typology | Sérgio Mendes |
| 38 | Will drones have a role in building construction? | Nuno Pereira da Silva Sara Eloy |
| 39 | ONTOARCHI – an ontological framework for developing a semantically based new generation of automation tools for architectural design | Catarina Ruivo David Leite Viana Franklim Morais Isabel Cristina Carvalho Jorge Vieira Vaz |
| 40 | All bottles from one design semantics in design generation using ontologies to control shape generation | José Nuno Beirão Rui de Klerk |
| 41 | SUPERGRID – A Grammar for a Kit-of-Parts Pedagogy | Pedro Engel |
| 42 | A Generative System using Shape Grammar. A case study visual programming | Daniel Lenz |
| 43 | The galleria progressiva in the Solomon R. Guggenheim Museum and the Museum of Unlimited Growth | Ana Luísa Rolim Luiz Amorim Maria Júlia Jaborandy |
| 44 | Partitioning indoor space using visibility graphs: Investigating user behaviour in office spaces | Kerstin Sailer Petros Koutsolampros Tasos Varoudis |
| 45 | Complex Buildings and Cellular Automata. A cellular automaton model for the Centquatre-Paris. | Janet Hetman Roberto d'Autilia |
| 46 | Interaction between soil morphology and the technological landscape of Ave Valley | André Chaves |
| 47 | Spatial Analysis in GIS Environment: locational attractiveness assessment of the retail trade | Alexandra Paio Filipe Brandão Ricardo Mendes Correia |
| 48 | Formal methods in social housing municipal management | Catarina Ruivo David Leite Viana Isabel Cristina Carvalho Jorge Vieira Vaz Sara Eloy |
| 49 | Four-dimensional objects, Cellular Automata and Virtual Reality – The Hypercocoon project | Emílio Bier Isadora Tebaldi Nicolle Prado Victor Sardenberg |
| 50 | Z-Tolerance: Three dimensional abstract representations of the migration issues in Europe | Canan Albayrak Colaço Rui Colaço |
| 51 | Urban Segregation and Socio-Spatial Interactions: a configurational approach | Ana Luísa Maffini Clarice Maraschin |
| 52 | Design Strategies and Sexism in Domestic Spaces: a critical analysis of three modernist social housing icons | Ana Luísa Rolim Larissa Gomes |
| 53 | SCAVA – Space Configuration, Accessibility and Visibility Analysis: a 3D space syntax approach | Catarina Ruivo David Leite Viana Franklim Morais Jorge Vieira Vaz |
| 54 | The space between the formal and the informal city alongside the River Maranguapinho | Camila Santana Ugo Santana |
| 55 | Made by Architects, Modified by People: A Grammar for User Interventions | Amina Rezoug |
| 56 | Collaborative mapping with smartphones – an artistic approach | Isabel Cristina Carvalho |
| 57 | Linking data mining, spatial analysis and algorithmic design: a review on a primer workshop based on Python | João Ventura Lopes |
| 58 | Development of a permeability measure between private and public space | Luiz Amorim Meta Berghauser Pont Patrícia Alonso |
| 59 | The centrality of (vocational-oriented) knowledge An assessment of the location of polytechnic institutes in Portugal | Luisa Cannas da Silva Mafalda Toscano Reem Shurush Teresa Valsassina Heitor |
| 60 | The Digital Divide as a determining factor in the geographical localization of the urban Quality of Life in the metropolitan area of Monterrey, México | Aida Escobar Ramirez Sofia Garza Vargas |
| 61 | Transdisciplinary digital change | Alexandra Paio Filipe Brandão Ricardo Mendes Correia |
| 63 | 4th Symposium Formal Methods in Architecture: Closing Speech | David Leite Viana Franklim Morais Jorge Vieira Vaz |

Publisher: Cambridge Schollars Publishing, Newcastle
ISBN: 1-5275-7446-6
Pages: 540
Editors:
Catarina Ruivo
Research Centre for Architecture, Urbanism and Design, Lisbon School of Architecture, University of Lisbon
David Leite Viana
Information Sciences, Technologies and Architecture Research Centre, ISCTE-University Institute of Lisbon
Franklim Morais
Porto Arts Higher School
Jorge Vieira Vaz
Research Laboratory in Architecture and Design, Porto Higher Art School
| Page | Title | Authors |
|---|---|---|
| 1 | Introduction - Formal methods in Architecture and Urbanism | Catarina Ruivo David Leite Viana Franklim Morais Jorge Vieira Vaz |
| 101 | The space between the formal and the informal city alongside the River Maranguapinho | Camila Santana Ugo Santana |
| 115 | Development of a permeability measure between private and public space | Luiz Amorim Meta Berghauser Pont Patrícia Alonso |
| 13 | Alexander’s theories applied to urban design | Alice Rauber Romulo Krafta |
| 133 | The centrality of (vocational-oriented) knowledge An assessment of the location of polytechnic institutes in Portugal | Luisa Cannas da Silva Mafalda Toscano Reem Shurush Teresa Valsassina Heitor |
| 151 | Potentiality analysis for urban planning | Patrick Janssen Rudi Stouffs Ye Zhang |
| 165 | Circumstances generate the form: origin and evolution of the hospital pavilion typology | Sérgio Mendes |
| 181 | Digital inequality: Household computer access as a determining factor in the geo-localization of social differentiation of space | Aida Escobar Ramirez Sofia Garza Vargas |
| 197 | The galleria progressiva in the Solomon R. Guggenheim Museum and the Museum of Unlimited Growth | Ana Luísa Rolim Luiz Amorim Maria Júlia Jaborandy |
| 219 | Partitioning indoor space using visibility graphs: Investigating user behaviour in office spaces | Kerstin Sailer Petros Koutsolampros Tasos Varoudis |
| 237 | 3D Space Syntax Analysis: Attributes to be applied in Landscape Architecture Projects | António Ascensão Catarina Ruivo Cláudia Fernandes Franklim Morais Laura Costa |
| 253 | Graph Theory Applied to the Methodology of Landscape Planning | Adriana Afonso Sandre Paulo Renato Pellegrino |
| 263 | Form and meaning in architecture and urbanism: principles of quality | Javier Poyatos Sebastian |
| 273 | Architecture and the City | Esther Gramsbergen Nicola Marzot Olindo Caso Roberto Cavallo Susanne Komossa |
| 291 | Shapes and attributes | Rudi Stouffs |
| 303 | Generating Forms via Informed Motion, a Flight Inspired Method Based on Wind and Topography Data | Demircan Tas Osman Sümer |
| 317 | Generative Biomorphism | Ricardo Massena Gago |
| 33 | Measuring Urban Renewal: a dual kernel density estimation to assess the intensity of building renovation | |
| 333 | Four-dimensional objects, Cellular Automata and Virtual Reality – The Hypercocoon project | Emílio Bier Isadora Tebaldi Nicolle Prado Victor Sardenberg |
| 343 | Z-Tolerance: Three dimensional abstract representations of the migration issues in Europe | Canan Albayrak Colaço Rui Colaço |
| 357 | Complex Buildings and Cellular Automata. A cellular automaton model for the Centquatre-Paris. | Janet Hetman Roberto d'Autilia |
| 377 | Made by Architects, Modified by People: A Grammar for User Interventions | Amina Rezoug |
| 391 | Form finding and generative systems: A theoretical and applied research project | Daniel Lenz Ernesto Bueno Gonçalo Castro Henriques Jarryer de Martino Victor Sardenberg |
| 411 | SUPERGRID – A Grammar for a Kit-of-Parts Pedagogy | Pedro Engel |
| 425 | A Generative System using Shape Grammar. A case study visual programming | Daniel Lenz |
| 435 | RE:9²GRID, Fragmented parts and Unified whole. | Giacomo Pala |
| 451 | Will drones have a role in building construction? | Nuno Pereira da Silva Sara Eloy |
| 47 | Spatial Analysis in GIS Environment: locational attractiveness assessment of the retail trade | Alexandra Paio Filipe Brandão Ricardo Mendes Correia |
| 63 | Urban Segregation and Socio-Spatial Interactions: a configurational approach | Ana Luísa Maffini Clarice Maraschin |
| 7 | 4th Symposium Formal Methods in Architecture: Closing Remarks | Franklim Morais |
| 79 | Design Strategies and Sexism in Domestic Spaces: a critical analysis of three modernist social housing icons | Ana Luísa Rolim Larissa Gomes |